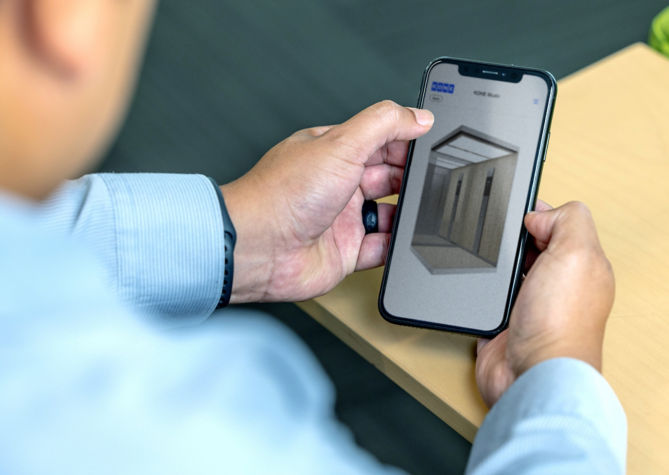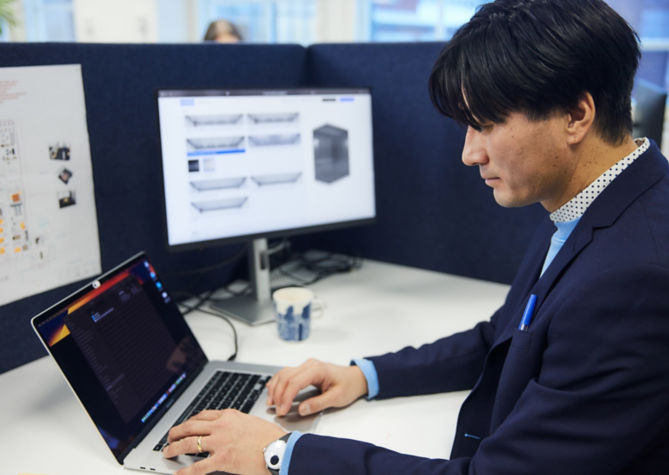
KONE Studio is an intuitive web-based elevator planning tool that allows you to customize your elevator to your specific project without having to consult with a technician or wait for custom drawings. The improved user interface guides you seamlessly through the entire process, from basic specifications and shaft dimensions to car design and technical input data.
With just a few clicks, users can create complete technical documentation, including PDF and DWG drawings, as well as BIM models. These materials can be directly integrated into architectural documentation or digital building models, making the coordination process faster and easier.
KONE Studio also supports compact shaft configurations. Most KONE elevators do not require a machine room, freeing up valuable space and simplifying building layouts. The system calculates all technical parameters, including shaft heights and load capacities, and offers instant design customization options.
For developers, this means faster tendering and planning. For architects and engineers, it means an easy way to test and compare elevator options, optimize shaft designs, and get all the necessary technical documentation in minutes. Combined with KONE’s technical consulting and a wide range of solutions for residential and commercial construction, this tool fits naturally into the modern planning process.
Whether it’s an elevator project for affordable housing, an office building, or a retrofit of an existing building, KONE Studio helps you quickly and easily create a design that meets technical, aesthetic, and economic criteria. It’s a perfect example of how digitalization can simplify the complex world of elevator design.






